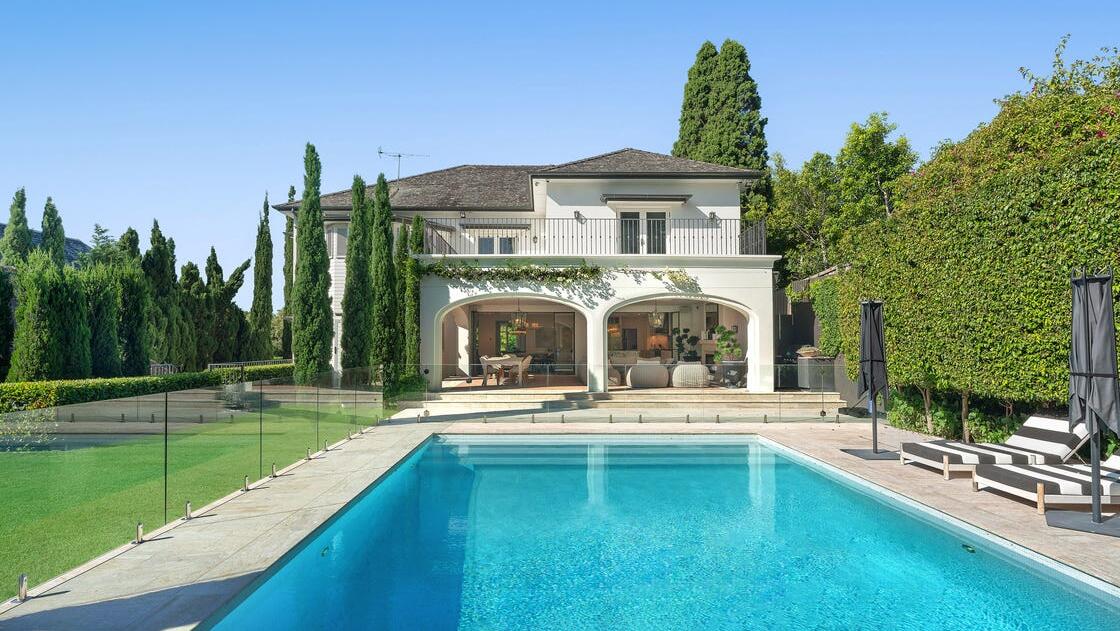Adam Blumenthal of EverBlu Capital and his wife Annabelle Shamir have sold their Bellevue Hill home in Sydney's rich eastern suburbs to Monaco-based expats for a significant sum, the Wentworth Courier reported.
The six bedroom, five-bathroom property sold for approximately A$43 million, listed in an expression of interest campaign with a $45m guide, the Courier said. This was completed through Ray White Double Bay’s Ashley Bierman and Elliott Placks with Pillinger’s Brad Pillinger. The couple reportedly paid $30m for the property three years ago.
Adam Blumenthal is the founder and former chairman of EverBlu, a boutique corporate advisory firm based in Australia. Before founding EverBlu, he had over a decade's experience in the financial sector, specialising in investment banking and corporate finance.
Australian Securities and Investments Commission (ASIC) sued Blumenthal and the firm in April 2024. Federal Court ordered Blumenthal to pay $850,000 and barred him from managing corporations for five years. In this case, shares of Creso Pharma Limited (now Melodiol Global Health Limited) were manipulated and compliance policies were violated.
Due to this, EverBlu Capital agreed to cancel its Australian financial services licence and cease providing financial services to new clients.
The EverBlu company was founded in 2016. Its services to clients include corporate advisory, capital market services, and investment banking. EverBlu was created to create long-term value for its clients by leveraging its experience, knowledge, and relationships acquired over the past two decades.
The firm operates through three subsidiaries: EverBlu Corporate, EverBlu Wealth, and EverBlu Research. These subsidiaries offer specialised services to cater to diverse needs.
The prestigious property at 96 Victoria Road, Bellevue Hill exemplifies luxury and grandeur.
Here are some key features from a real estate perspective:
- Location: Situated on one of Bellevue Hill's most distinguished streets, the property offers glittering northerly harbour views and is close to top schools like The Scots College and Cranbrook School.
- Land Size: The property is elevated on a large 1,492 sqm block, providing ample space for outdoor entertaining and landscaping.
- Architecture: The home features a graceful sandstone staircase leading to an opulent marble reception foyer, setting the tone for the stately home. The interior boasts majestic living and dining spaces, seamlessly transitioning to a captivating loggia designed for indoor and outdoor entertaining.
- Interior Features: The property includes a Lacanche double oven kitchen, mosaic marble bathrooms, extensive wardrobes, and joinery. The main suite has a terrace with harbour views, and there is a separate guest house with additional living quarters.
- Entertainment Spaces: The home offers a combination of formal and informal entertainment spaces, including a stately combined lounge and dining room with an elegant fireplace, and an open plan everyday zone with a contemporary kitchen.
- Outdoor Features: The meticulously landscaped garden features expansive lawns and a luxury resort-style pool. There is also a covered terrace and manicured front gardens.
- Security and Amenities: The property includes a gym, cellar, CCTV, smart home system, an oversized garage with a lift, additional secure parking, and plenty of storage.
This property is a prime example of luxury living in Bellevue Hill, offering both opulence and practicality for a discerning buyer.
